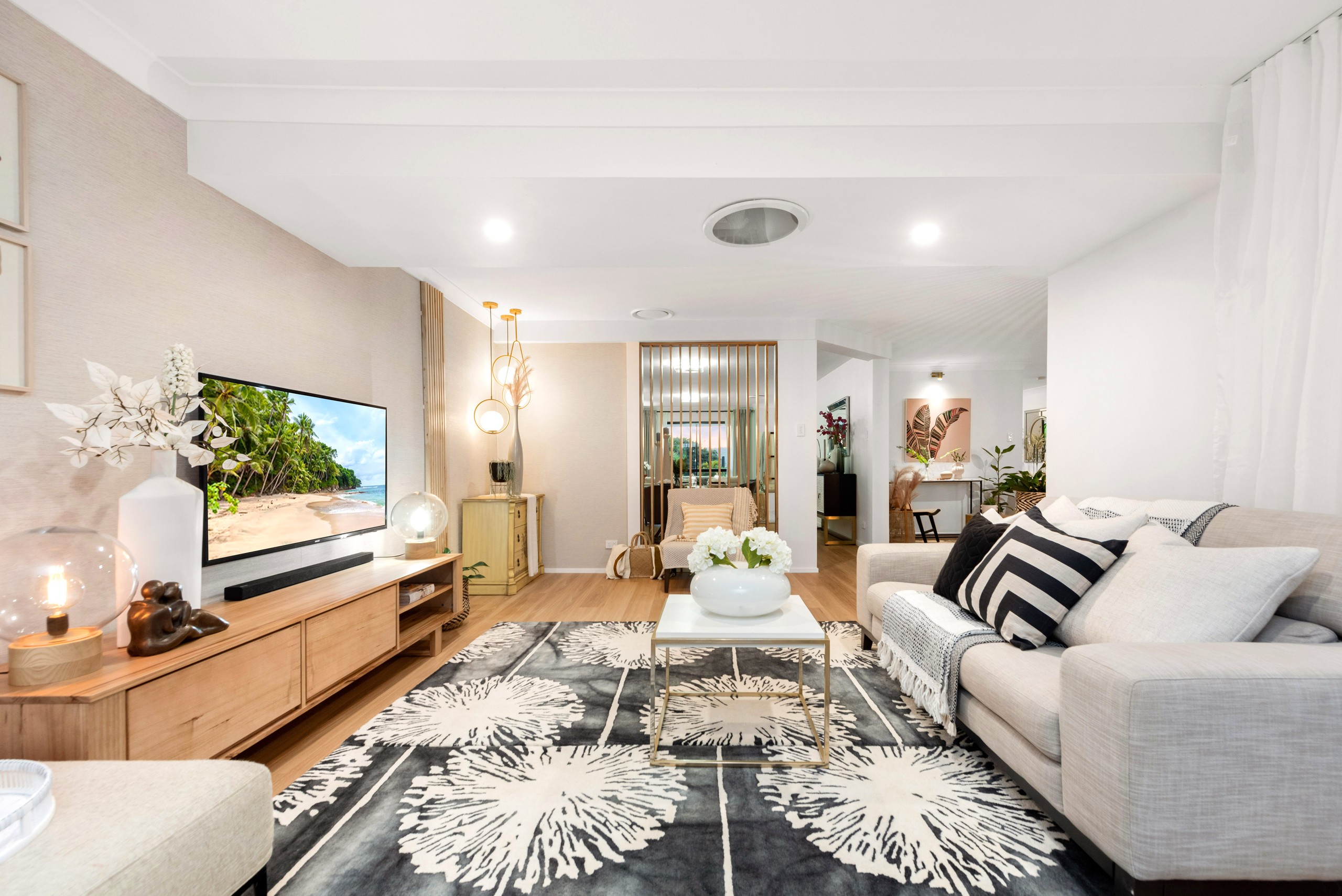Sold By
- Loading...
- Photos
- Floorplan
- Description
House in Carindale
Bespoke luxury residence with breathtaking city views
- 6 Beds
- 3 Baths
- 2 Cars
Showcasing a spectacular renovation with European influences, this grand family entertainer boasts surprising proportions of space and style within a premier hilltop position.
Set in an exclusive tranquil cul-de-sac on 877m2 grounds, with four separate living zones and up to six bedrooms, the home has been designed to make the most of its breathtaking district, city skyline and mountain aspect.
Featuring fresh high-end finishes throughout, including Oak flooring, Carrara marble as well as designer tapware and lighting, the home's attention-to-detail will impress at every turn.
In addition, the floorplan represents pure perfection for the large family and passionate entertainer. Expansive ground level living has been thoughtfully zoned to offer a series of versatile breakaway spaces. Three access points spill onto a resort-inspired all-weather alfresco pavilion, designed for hosting anything from opulent parties to intimate Sunday barbeques.
To the front of the home, a sun-soaked terrace sits beside the saltwater swimming pool, both taking in the magnificent views. Three separate balconies on the home's upper level also bask in this panoramic aspect, offering the perfect vantage point to enjoy sunsets and fireworks displays over the Brisbane city.
Architecturally designed and constructed to exceptional standards the home also features:
- Formal lounge and dining; open-plan kitchen and family; separate living area; upstairs retreat
- Striking new kitchen with 60mm Caesarstone benchtops, butler's nook and brushed bronze fittings
- Full entertainers suite of European appliances, including dishwasher, induction cooktop; 2 pyrolytic ovens, steam oven and integrated coffee machine
- Four upstairs bedrooms; 2 with private balcony including lavish master with dual walk-in dressing rooms and huge ensuite.
- 5th private ground floor bedroom with access to a 3rd bathroom/guest powder room
- Large professional home office or 6th bedroom with separate entry
- Three stunning bathrooms with feature tiling and bespoke fixtures; freestanding tub in ensuite
- Ducted air-conditioning; ceiling fans; insect screening to capture hillside breezes
- Custom integrated joinery including luxe timber wall panelling and bar style kitchen cabinet
- New Oak flooring and plush carpeting throughout
- Double remote integrated garage with abundant storage plus additional shaded parking space for further cars, a caravan or boat
Central yet quiet, this prestigious and private address is moments from transport, parkland, bikeways/walking tracks, excellent local schools, Westfield Carindale, the Pacific Golf Club and arterial roads including the Gateway.
This property is being sold without a price and therefore a price guide cannot be provided. The website may have filtered the property into a price bracket for website functionality purposes.
- Media Room
877m² / 0.22 acres
2 garage spaces
6
3
